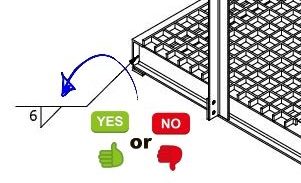What Is General Notes In Engineering Drawing?
Some of the most important information on Engineering drawings, are general notes. This is so easily overlooked, but may convey very important information and instructions to the person reading the drawing. General notes in Engineering Drawing commonly consist of a set of standard notes or instructions, specific client specifications used when carrying out the work, […]
What Is General Notes In Engineering Drawing? Read More »



